Viewing Listing MLS# 2425568
Georgetown, SC 29440
- 3Beds
- 2Full Baths
- N/AHalf Baths
- 1,812SqFt
- 2024Year Built
- 0.24Acres
- MLS# 2425568
- Residential
- Detached
- Active
- Approx Time on Market2 days
- AreaGeorgetown Area--Belle Isle / East of South Island Rd.
- CountyGeorgetown
- Subdivision Not within a Subdivision
Overview
Home Is Under Construction! The Ryley Custom Model Model is a one level home with 3 BR 2 Bath, 1503+/- heated sq. ft. plus a 2-car garage with a additional Shop Area. Plan includes an open floor plan that features a spacious and comfortable kitchen overlooking the dining room and living room with White Cabinets, Granite Counter Tops and Stainless Appliances. This home feature includes but are not limited to: Open Kitchen with pantry, Stainless Steel Appliances, 5 ft. walk-in shower - cultured marble vanity tops in 2nd bathroom. Pictures are of a similar plan model home and are for illustration purposes only. Located near Historic Georgetown, SC. Come experience the beautiful and sweet life that the low country of South Carolina has to offer! Beverly Homes is a equal opportunity Builder. Pictures are of a similar plan model home and are for illustration purposes only. Brick Accents are Not included.
Agriculture / Farm
Grazing Permits Blm: ,No,
Horse: No
Grazing Permits Forest Service: ,No,
Grazing Permits Private: ,No,
Irrigation Water Rights: ,No,
Farm Credit Service Incl: ,No,
Crops Included: ,No,
Association Fees / Info
Hoa Frequency: Monthly
Hoa: No
Bathroom Info
Total Baths: 2.00
Fullbaths: 2
Room Features
DiningRoom: KitchenDiningCombo
FamilyRoom: CeilingFans, VaultedCeilings
Kitchen: BreakfastArea, Pantry, StainlessSteelAppliances, SolidSurfaceCounters
Other: BedroomOnMainLevel, EntranceFoyer, Workshop
PrimaryBathroom: DualSinks, SeparateShower, Vanity
PrimaryBedroom: TrayCeilings, CeilingFans, LinenCloset
Bedroom Info
Beds: 3
Building Info
New Construction: No
Levels: One
Year Built: 2024
Mobile Home Remains: ,No,
Zoning: RES
Style: Traditional
Construction Materials: VinylSiding
Buyer Compensation
Exterior Features
Spa: No
Patio and Porch Features: RearPorch, FrontPorch, Patio
Foundation: Slab
Exterior Features: Porch, Patio
Financial
Lease Renewal Option: ,No,
Garage / Parking
Parking Capacity: 2
Garage: Yes
Carport: No
Parking Type: Attached, Garage, TwoCarGarage, GarageDoorOpener
Open Parking: No
Attached Garage: Yes
Garage Spaces: 2
Green / Env Info
Green Energy Efficient: Doors, Windows
Interior Features
Floor Cover: Carpet, LuxuryVinyl, LuxuryVinylPlank
Door Features: InsulatedDoors
Fireplace: No
Laundry Features: WasherHookup
Furnished: Unfurnished
Interior Features: BedroomOnMainLevel, BreakfastArea, EntranceFoyer, StainlessSteelAppliances, SolidSurfaceCounters, Workshop
Appliances: Dishwasher, Disposal, Microwave, Range
Lot Info
Lease Considered: ,No,
Lease Assignable: ,No,
Acres: 0.24
Land Lease: No
Lot Description: Rectangular
Misc
Pool Private: No
Offer Compensation
Other School Info
Property Info
County: Georgetown
View: No
Senior Community: No
Stipulation of Sale: None
Habitable Residence: ,No,
Property Sub Type Additional: Detached
Property Attached: No
Rent Control: No
Construction: UnderConstruction
Room Info
Basement: ,No,
Sold Info
Sqft Info
Building Sqft: 2448
Living Area Source: Builder
Sqft: 1812
Tax Info
Unit Info
Utilities / Hvac
Heating: Central, Electric
Cooling: CentralAir
Electric On Property: No
Cooling: Yes
Utilities Available: CableAvailable, ElectricityAvailable, Other, PhoneAvailable, UndergroundUtilities, WaterAvailable
Heating: Yes
Water Source: Public
Waterfront / Water
Waterfront: No
Schools
Elem: Maryville Elementary School
Middle: Georgetown Middle School
High: Georgetown High School
Directions
Home Is Under Construction! From Downtown Georgetown take Hwy 17 South 1.8 Miles, then turn Left onto South Island Road and go 1/2 Miles to Britt Street on your Left. Property is on left of Britt Street/ Sign on Property. For any information or to show homes please contact: (Skip) Charles B. Carrick, Jr. 843-458-5083 or skipcarrick@live.comCourtesy of The Beverly Group
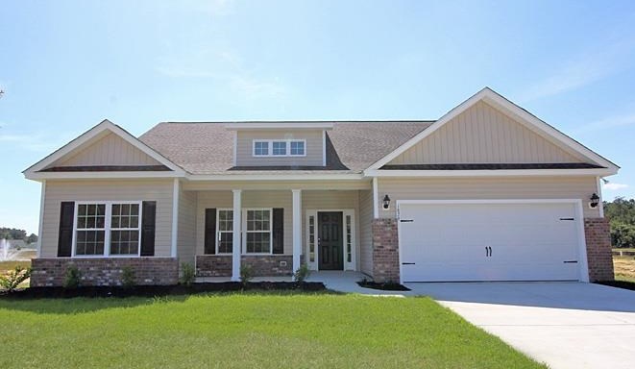
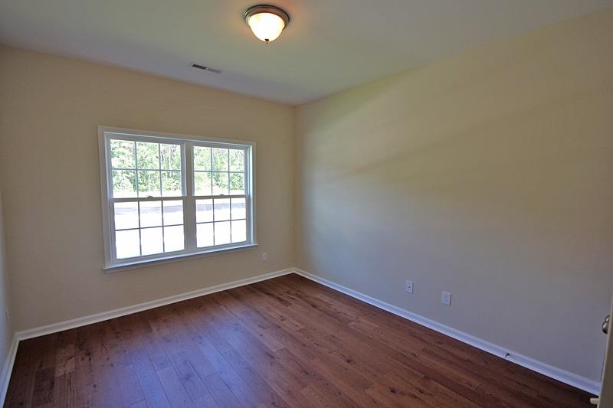
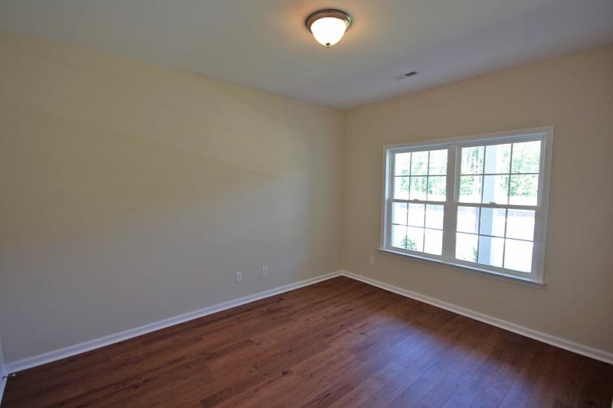
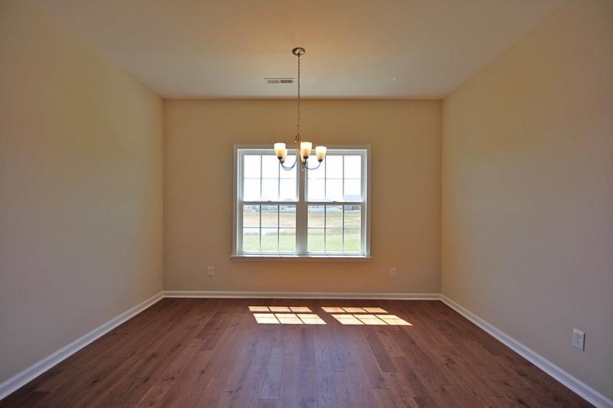
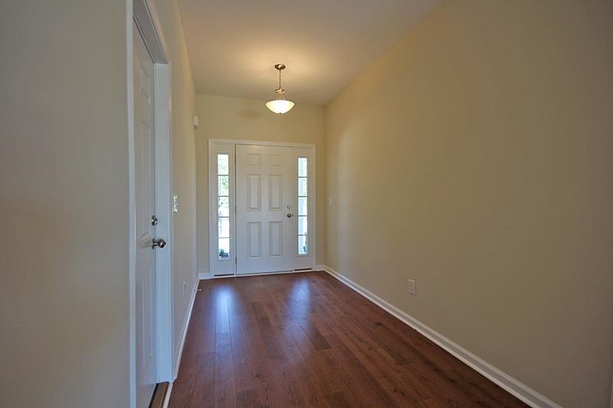
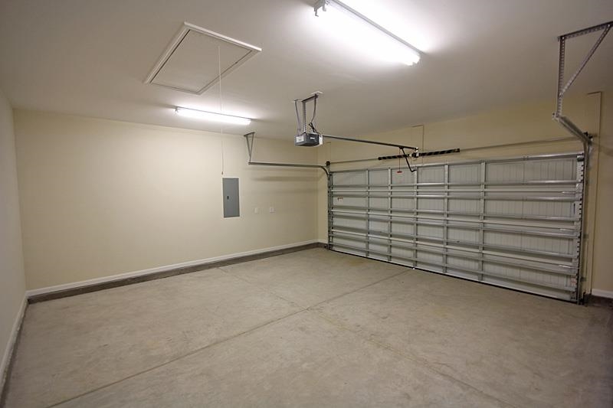
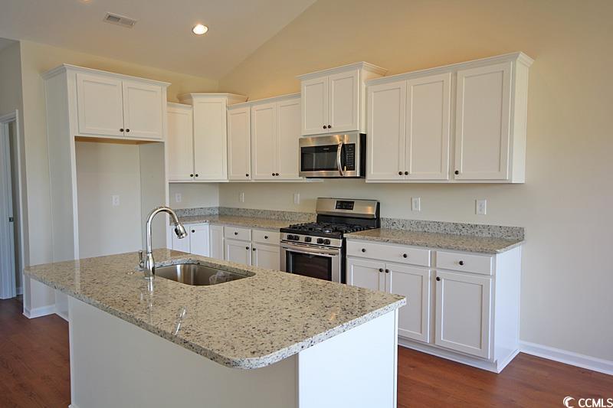
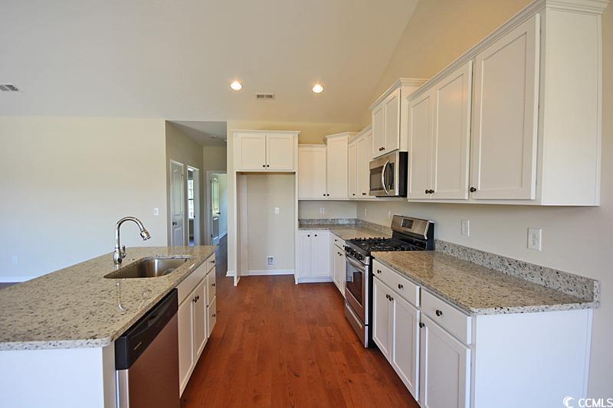
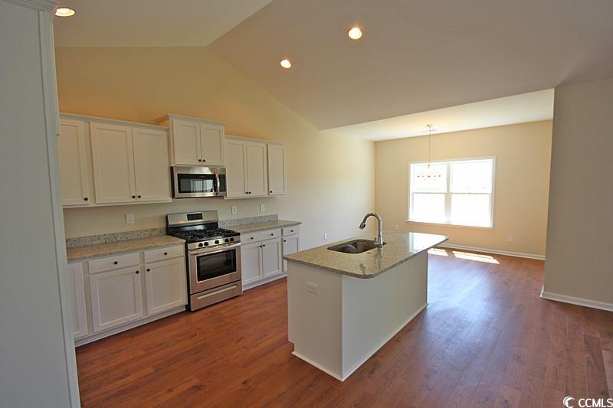
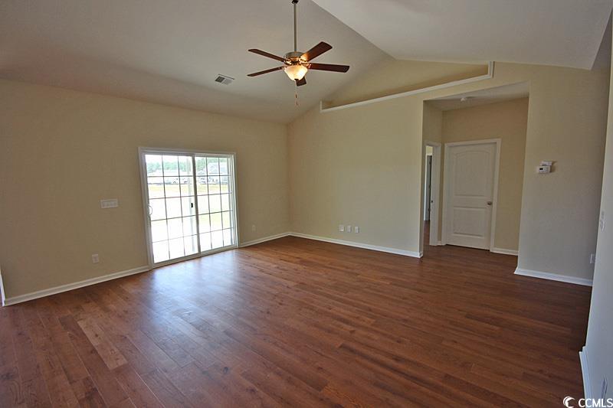
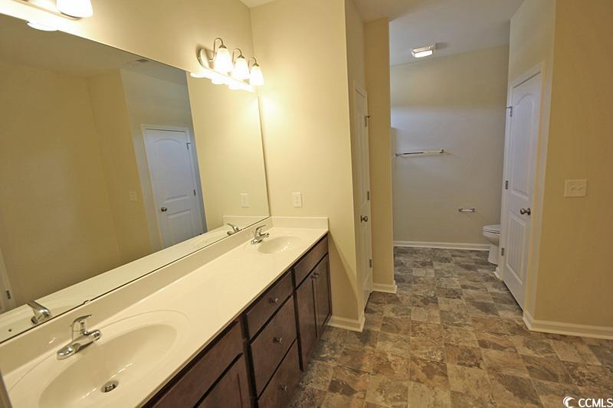
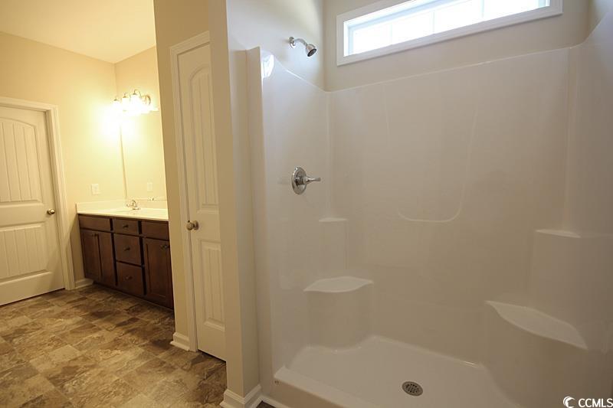
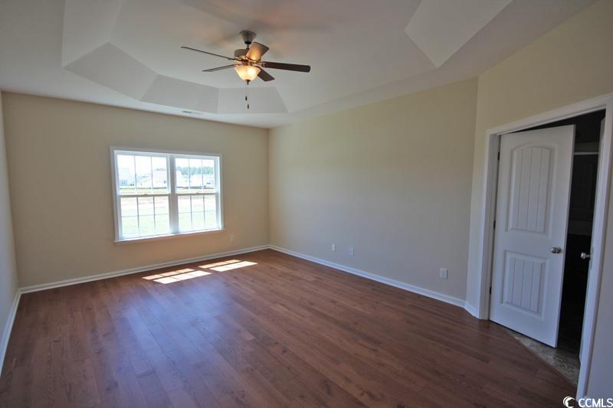
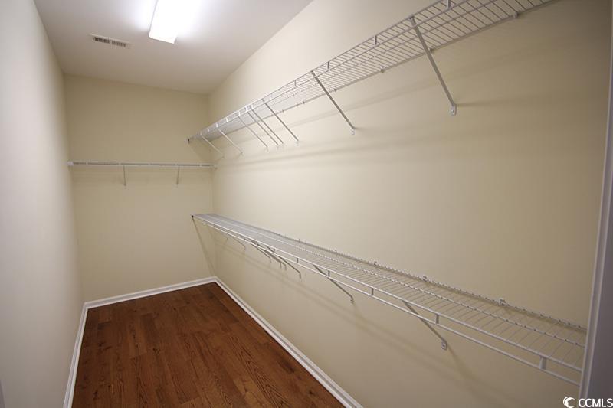
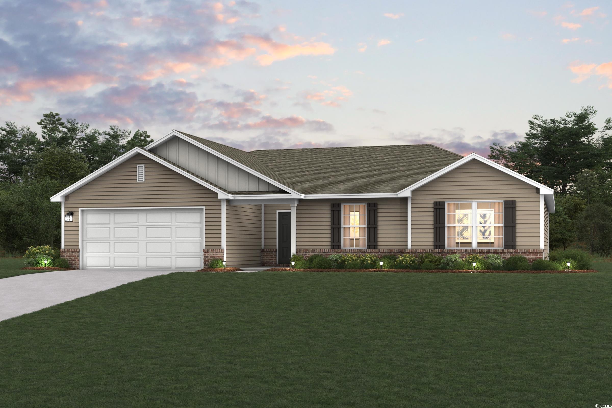
 MLS# 2425054
MLS# 2425054 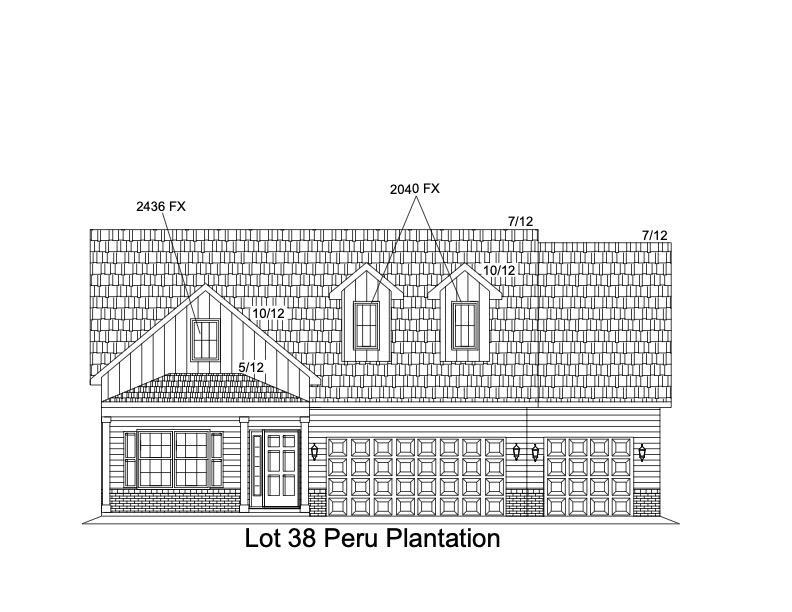
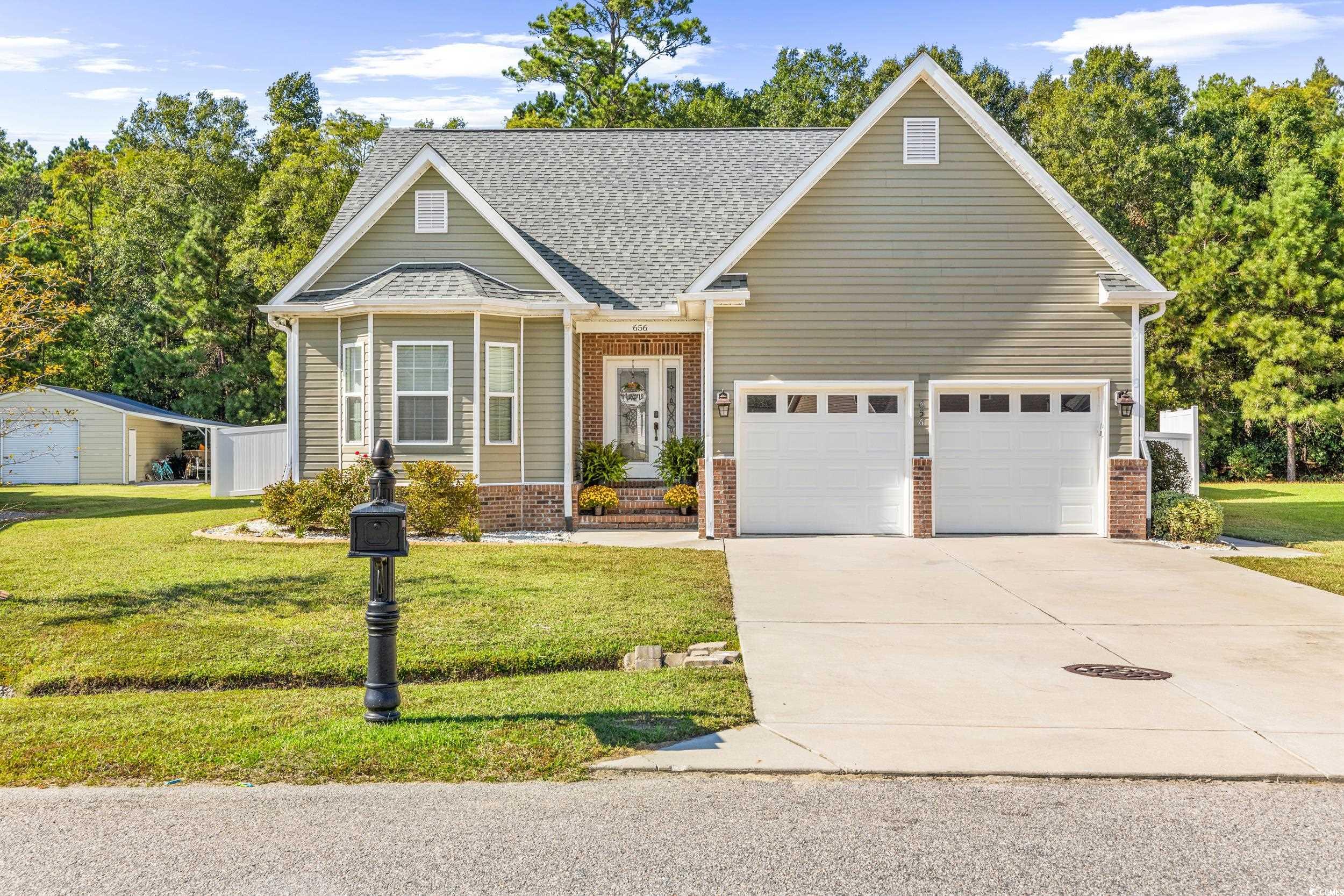
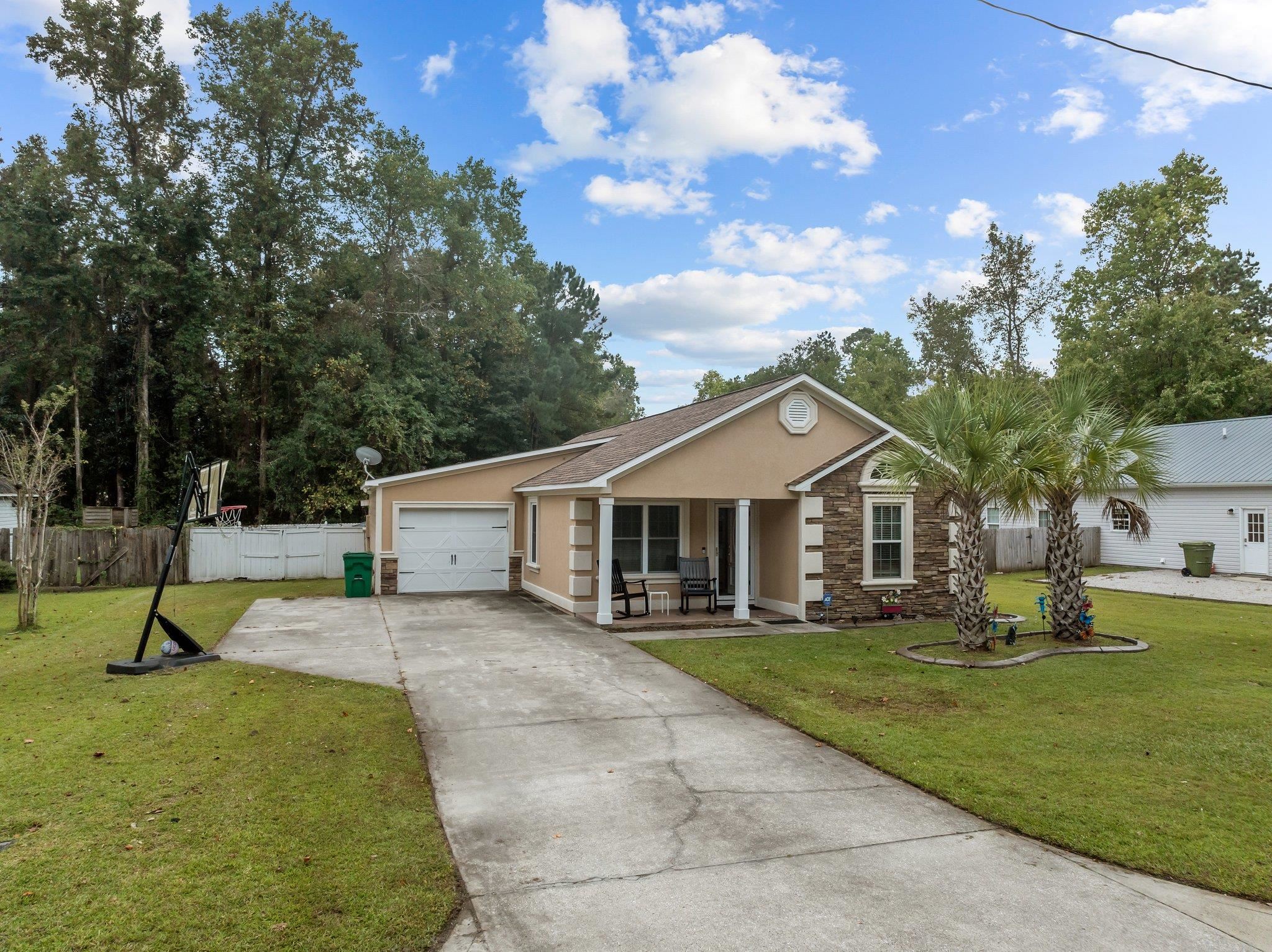
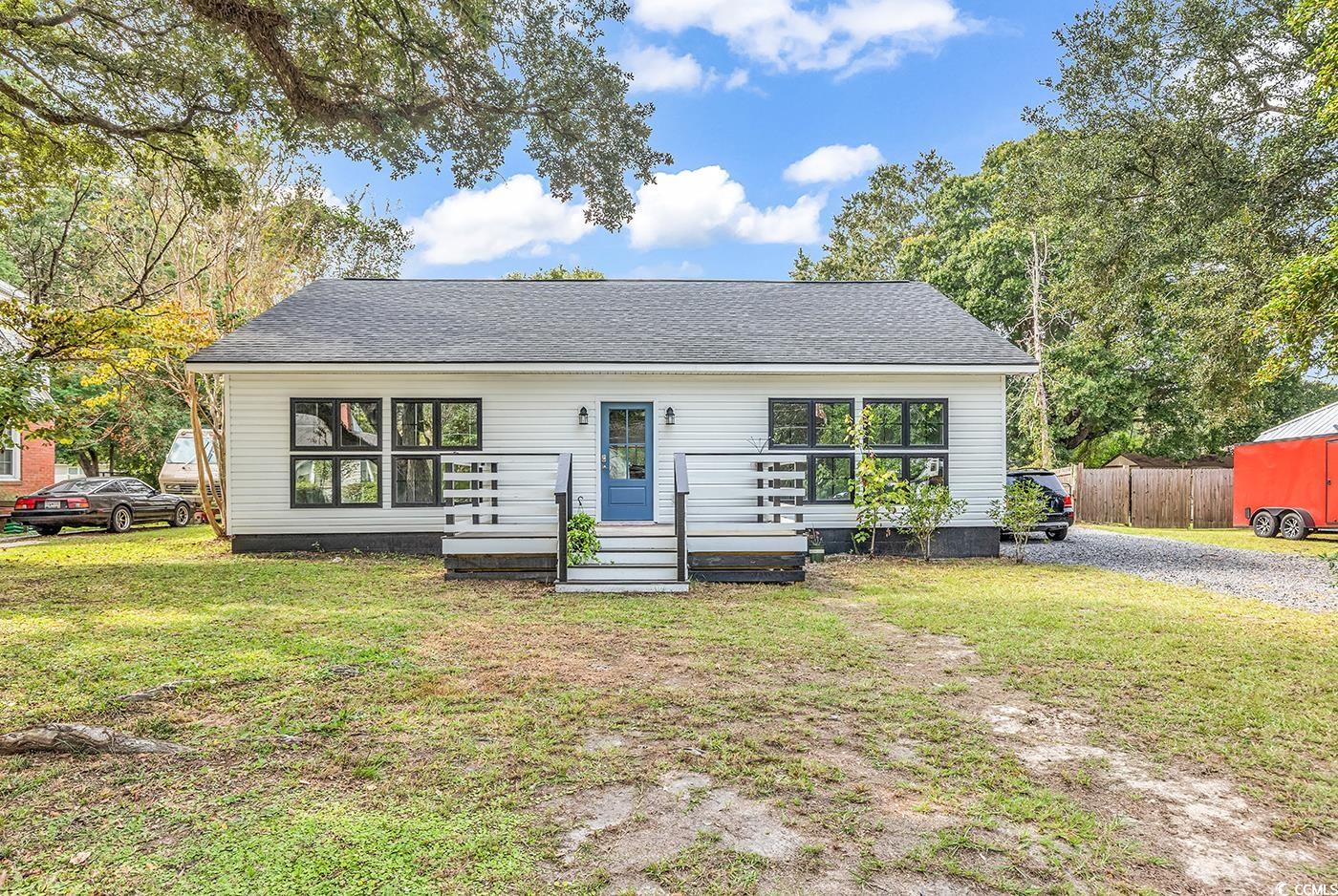
 Provided courtesy of © Copyright 2024 Coastal Carolinas Multiple Listing Service, Inc.®. Information Deemed Reliable but Not Guaranteed. © Copyright 2024 Coastal Carolinas Multiple Listing Service, Inc.® MLS. All rights reserved. Information is provided exclusively for consumers’ personal, non-commercial use,
that it may not be used for any purpose other than to identify prospective properties consumers may be interested in purchasing.
Images related to data from the MLS is the sole property of the MLS and not the responsibility of the owner of this website.
Provided courtesy of © Copyright 2024 Coastal Carolinas Multiple Listing Service, Inc.®. Information Deemed Reliable but Not Guaranteed. © Copyright 2024 Coastal Carolinas Multiple Listing Service, Inc.® MLS. All rights reserved. Information is provided exclusively for consumers’ personal, non-commercial use,
that it may not be used for any purpose other than to identify prospective properties consumers may be interested in purchasing.
Images related to data from the MLS is the sole property of the MLS and not the responsibility of the owner of this website.