Viewing Listing MLS# 2413062
Myrtle Beach, SC 29579
- 4Beds
- 3Full Baths
- N/AHalf Baths
- 3,129SqFt
- 2020Year Built
- 0.14Acres
- MLS# 2413062
- Residential
- Detached
- Sold
- Approx Time on Market1 month, 11 days
- AreaMyrtle Beach Area--Carolina Forest
- CountyHorry
- Subdivision The Parks Of Carolina Forest
Overview
Stunning four bedroom, three bathroom home now available in Parks of Carolina Forest! This home is better than new, with most every upgrade available to this home added. Entering the home you'll find a spacious foyer and formal dining room with board and batten accent (found throughout the home, as well as shiplap accents), leading to the butler's pantry and walk-in kitchen pantry, as well as to the living space. A lovely flow, the living room, breakfast nook and dream kitchen are flooded with natural light and lead to the screened porch. The screened porch is adjoined by an extended back patio and fenced yard overlooking the lake. The kitchen offers stainless steel appliances, a large island, gas stove, easy access to the butlers pantry and walk-in pantry, seaglass colored subway tile backsplash and the beautiful quartz countertops that you will find throughout the home. The first floor offers several closets, a drop zone and mud room area, as well as a guest bedroom and full bathroom. Upstairs is a large loft centrally situated among the bedrooms with additional closet storage with bonus flush mount lighting. The laundry room is equipped with LG washer that offers a second wash tray and dryer, and leads to the large primary closet. The primary closet opens up to the primary suite with tray ceiling and separate sitting area, perfect for an office. The primary en suite bathroom boasts his and hers vanity, large shower, spacious linen closet and water closet. Additionally upstairs are two large bedrooms, one with a built in closet system and a third full bathroom with dual sink vanity. You will appreciate the additional attic storage, spacious two car garage, and large storage closet under the stairwell. This home is beautiful and brilliant; smart home enabled with dual zone HVAC, security, lights and locks, as well as glass break sensors throughout the home, carbon monoxide detectors throughout. Ideally situated with a pond view, but not on the main road, and incredibly close to mailbox station, amenities center, Ten Oaks Park and the bus stop. Enjoy walking trails leading to the library and recreation center, and tremendous amenities including the pool, lazy river, fitness room, amenities center, playground and grilling and picnic area. Golf cart over to The Mill for shopping, dining and Publix grocery store. Close to River Oaks Drive, International Drive and Highway 31, you will love living at the Parks! Enjoy being close to area beaches, dining and attractions, as well the part of the award winning Carolina Forest school district. This home is perfect for you, take the 3D Matterport Tour and schedule your showing today!
Sale Info
Listing Date: 05-30-2024
Sold Date: 07-12-2024
Aprox Days on Market:
1 month(s), 11 day(s)
Listing Sold:
3 month(s), 29 day(s) ago
Asking Price: $474,900
Selling Price: $474,900
Price Difference:
Same as list price
Agriculture / Farm
Grazing Permits Blm: ,No,
Horse: No
Grazing Permits Forest Service: ,No,
Grazing Permits Private: ,No,
Irrigation Water Rights: ,No,
Farm Credit Service Incl: ,No,
Crops Included: ,No,
Association Fees / Info
Hoa Frequency: Monthly
Hoa Fees: 100
Hoa: 1
Hoa Includes: AssociationManagement, CommonAreas, Pools, Trash
Community Features: Clubhouse, GolfCartsOK, RecreationArea, LongTermRentalAllowed, Pool
Assoc Amenities: Clubhouse, OwnerAllowedGolfCart, OwnerAllowedMotorcycle, PetRestrictions
Bathroom Info
Total Baths: 3.00
Fullbaths: 3
Bedroom Info
Beds: 4
Building Info
New Construction: No
Levels: Two
Year Built: 2020
Mobile Home Remains: ,No,
Zoning: RES
Style: Traditional
Builders Name: DR Horton
Buyer Compensation
Exterior Features
Spa: No
Patio and Porch Features: FrontPorch, Patio, Porch, Screened
Pool Features: Community, OutdoorPool
Foundation: Slab
Exterior Features: Fence, Patio
Financial
Lease Renewal Option: ,No,
Garage / Parking
Parking Capacity: 4
Garage: Yes
Carport: No
Parking Type: Attached, Garage, TwoCarGarage, GarageDoorOpener
Open Parking: No
Attached Garage: Yes
Garage Spaces: 2
Green / Env Info
Green Energy Efficient: Doors, Windows
Interior Features
Floor Cover: Carpet, Laminate, Tile
Door Features: InsulatedDoors
Fireplace: No
Laundry Features: WasherHookup
Furnished: Unfurnished
Interior Features: Attic, PermanentAtticStairs, WindowTreatments, BreakfastBar, BedroomonMainLevel, BreakfastArea, EntranceFoyer, KitchenIsland, Loft, StainlessSteelAppliances, SolidSurfaceCounters
Appliances: Dishwasher, Disposal, Microwave, Range, Refrigerator, Dryer, Washer
Lot Info
Lease Considered: ,No,
Lease Assignable: ,No,
Acres: 0.14
Land Lease: No
Lot Description: LakeFront, Pond, Rectangular
Misc
Pool Private: No
Pets Allowed: OwnerOnly, Yes
Offer Compensation
Other School Info
Property Info
County: Horry
View: No
Senior Community: No
Stipulation of Sale: None
Habitable Residence: ,No,
Property Sub Type Additional: Detached
Property Attached: No
Security Features: SecuritySystem, SmokeDetectors
Disclosures: CovenantsRestrictionsDisclosure,SellerDisclosure
Rent Control: No
Construction: Resale
Room Info
Basement: ,No,
Sold Info
Sold Date: 2024-07-12T00:00:00
Sqft Info
Building Sqft: 3793
Living Area Source: Estimated
Sqft: 3129
Tax Info
Unit Info
Utilities / Hvac
Heating: Central, Electric, Gas
Cooling: CentralAir
Electric On Property: No
Cooling: Yes
Utilities Available: CableAvailable, ElectricityAvailable, NaturalGasAvailable, PhoneAvailable, SewerAvailable, WaterAvailable
Heating: Yes
Water Source: Public
Waterfront / Water
Waterfront: Yes
Waterfront Features: Pond
Directions
From Highway 501, take River Oaks Drive towards International Drive. Turn left onto Carolina Forest Boulevard. Turn left into the Parks of Carolina Forest and onto Huger Park Avenue. Continue straight through the roundabout (taking the second turn) and turn left onto Magnolia Village Way. 5028 Magnolia Village Way will be on your right.Courtesy of Beach & Forest Realty
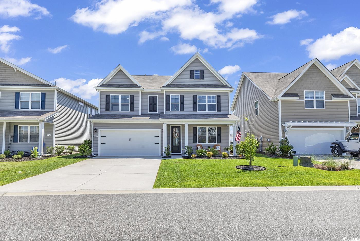
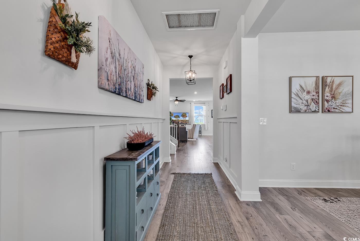
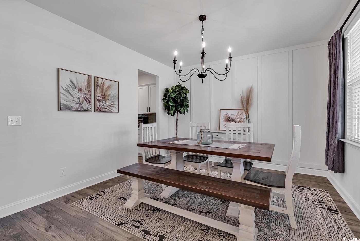
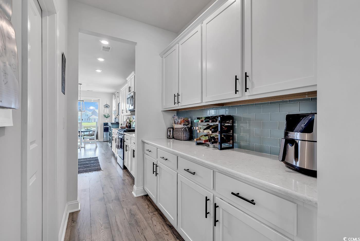
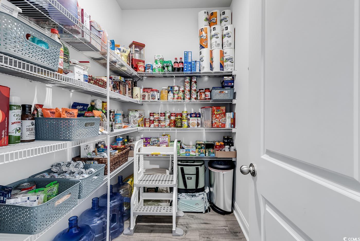
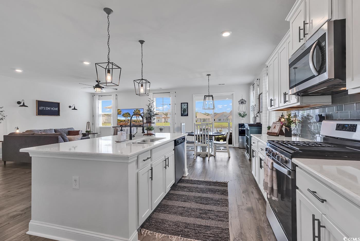
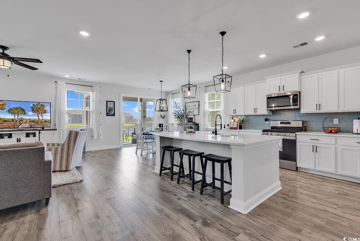
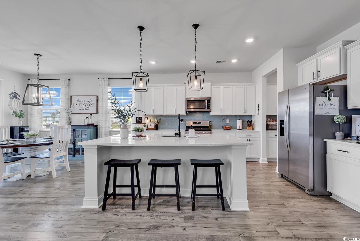
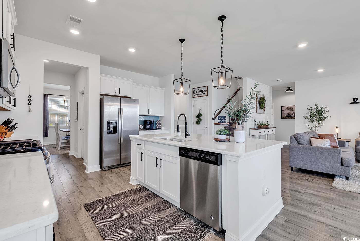
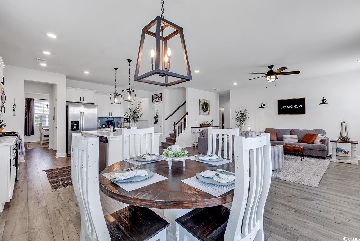
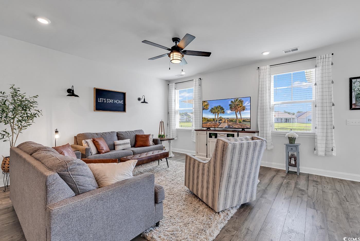
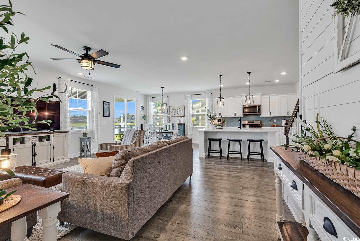
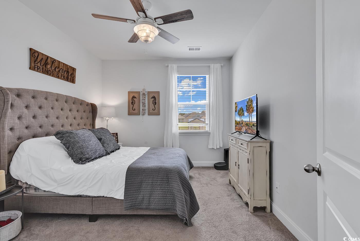
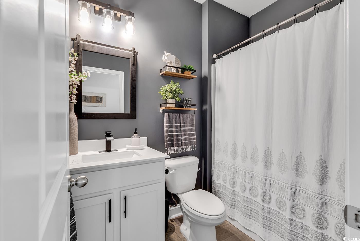
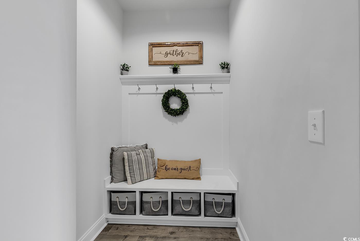
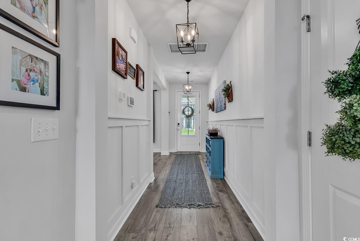
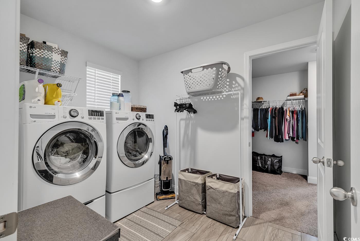
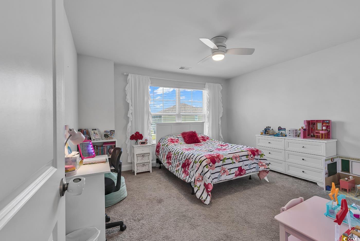
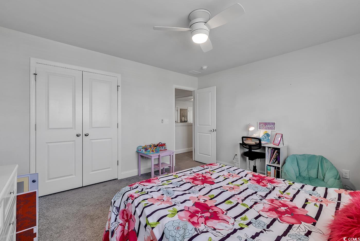
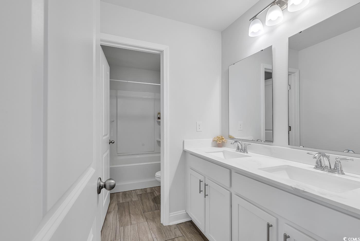
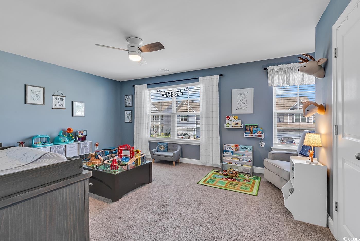
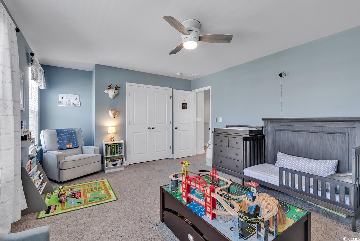
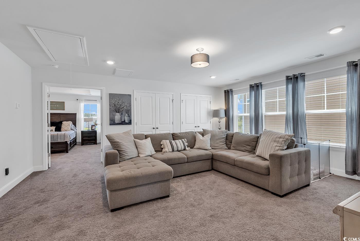
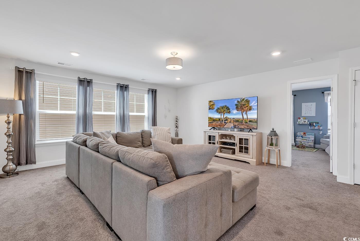
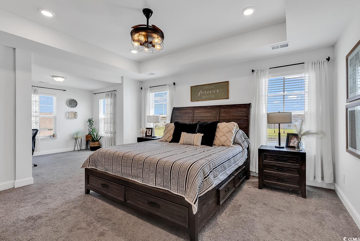
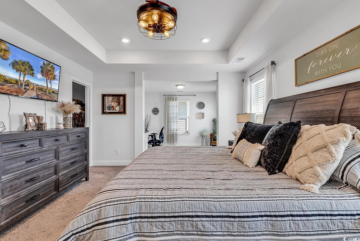
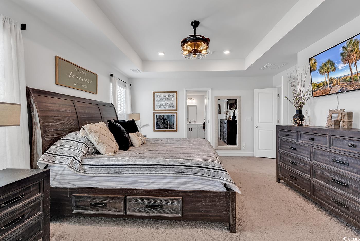
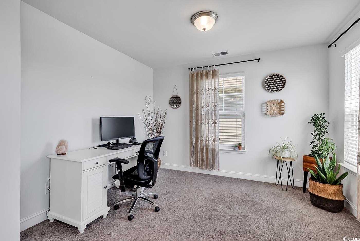
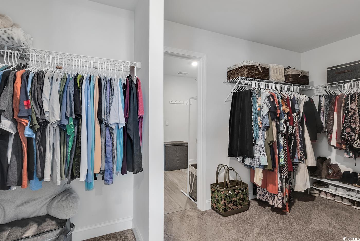
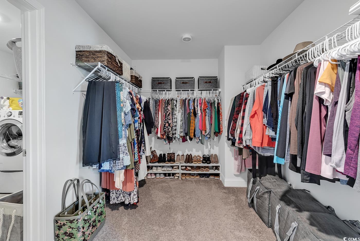
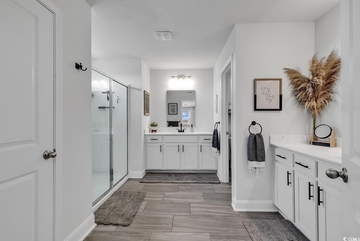
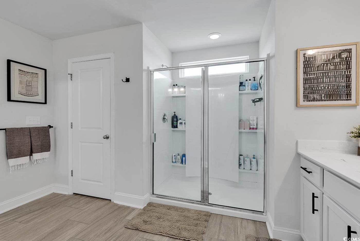
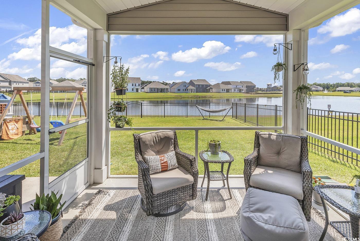
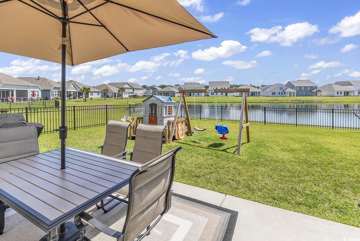
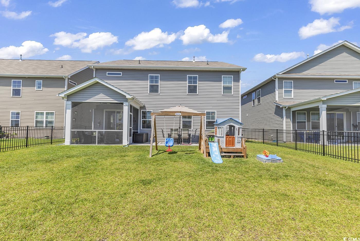
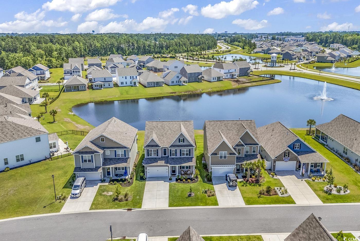
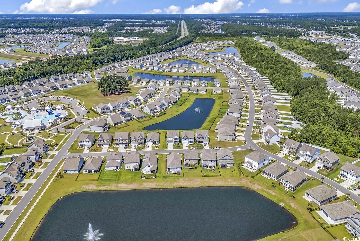
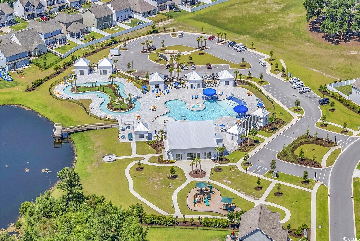
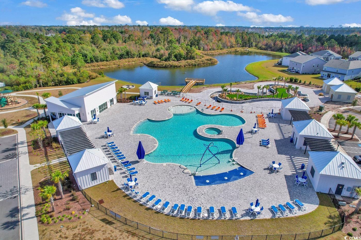
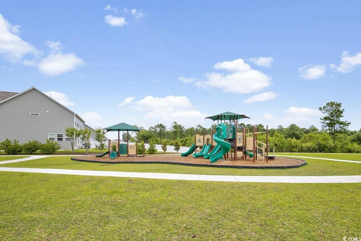
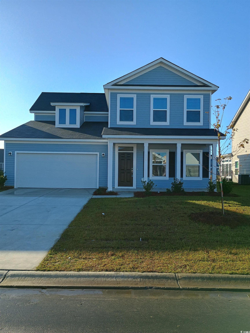
 MLS# 2425055
MLS# 2425055 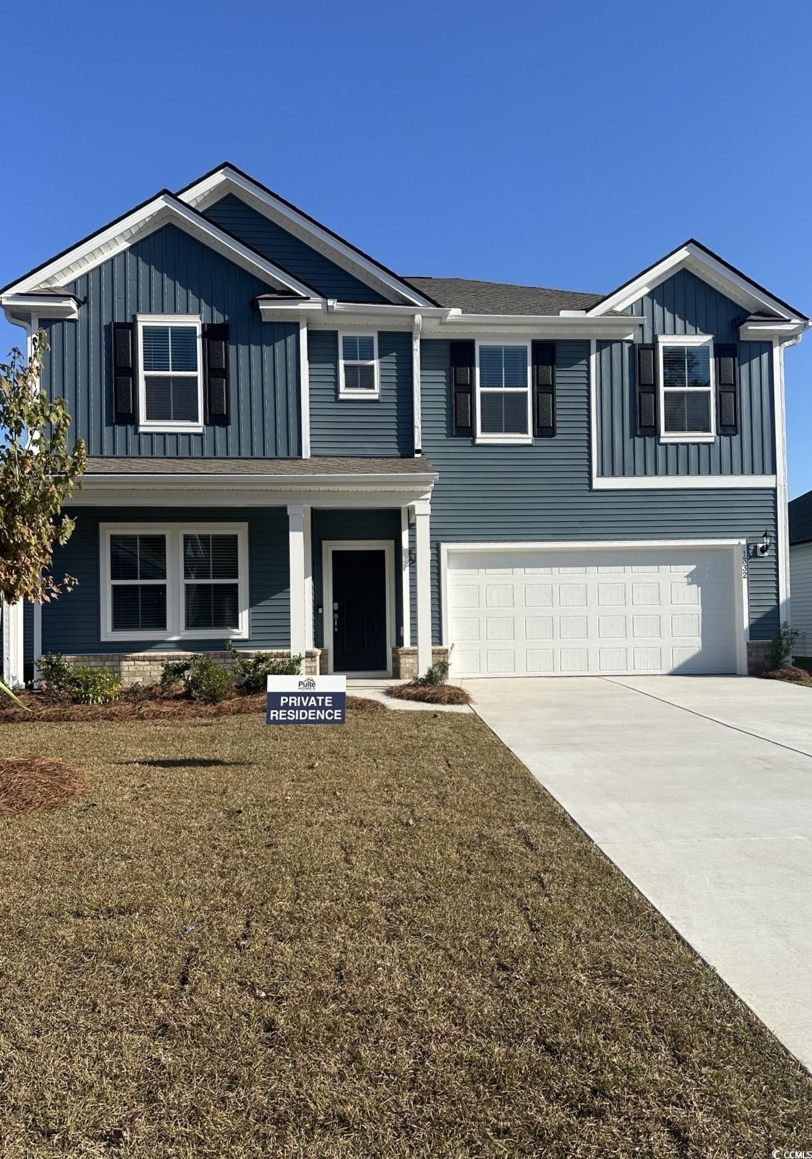
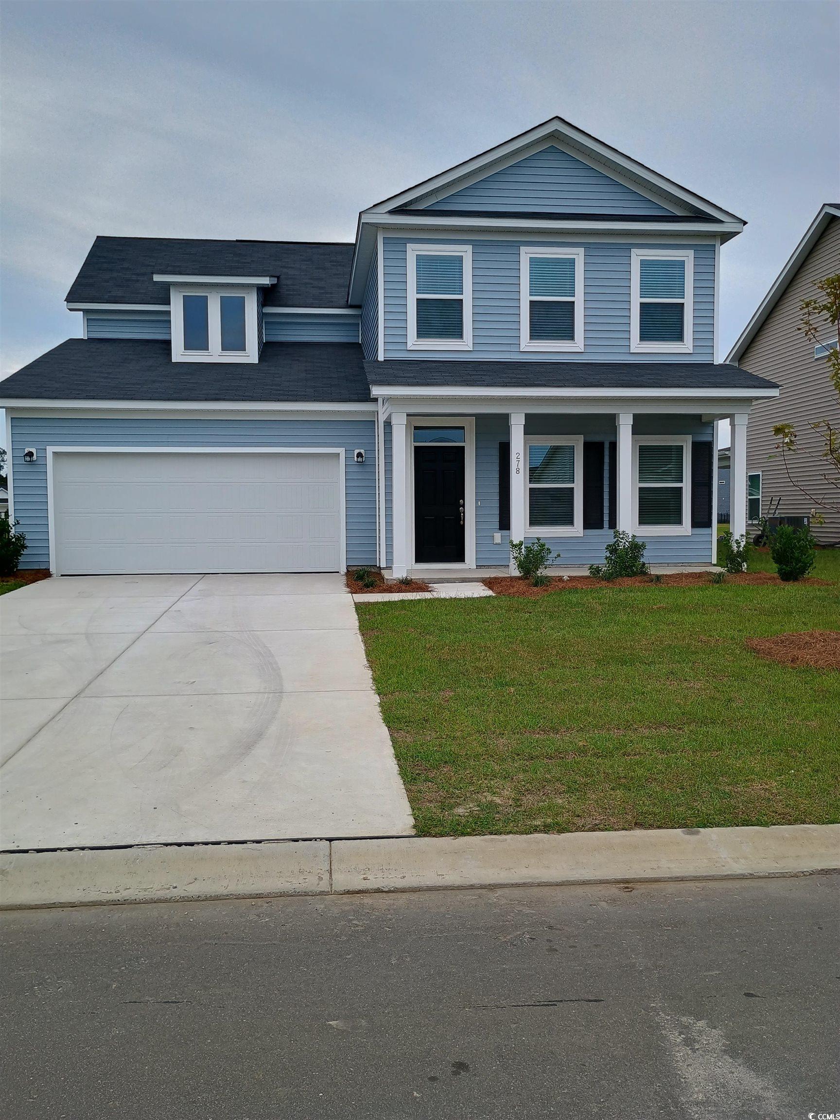
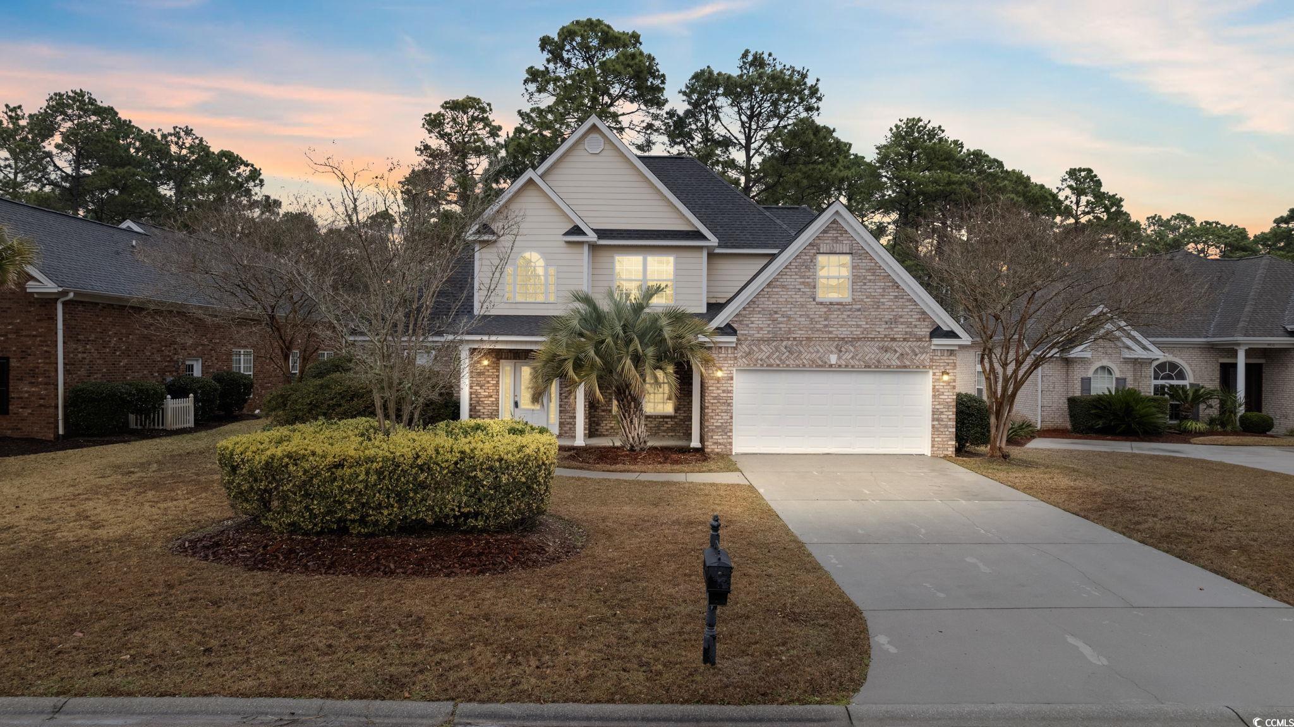
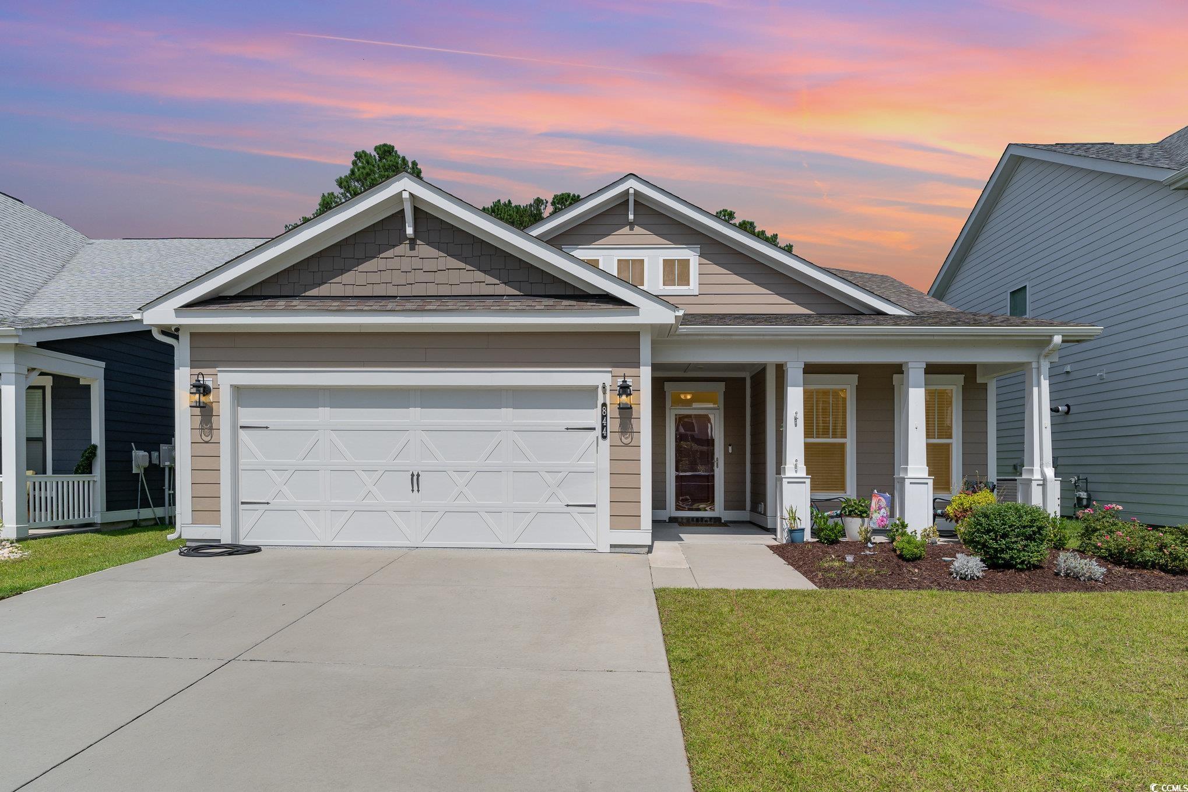
 Provided courtesy of © Copyright 2024 Coastal Carolinas Multiple Listing Service, Inc.®. Information Deemed Reliable but Not Guaranteed. © Copyright 2024 Coastal Carolinas Multiple Listing Service, Inc.® MLS. All rights reserved. Information is provided exclusively for consumers’ personal, non-commercial use,
that it may not be used for any purpose other than to identify prospective properties consumers may be interested in purchasing.
Images related to data from the MLS is the sole property of the MLS and not the responsibility of the owner of this website.
Provided courtesy of © Copyright 2024 Coastal Carolinas Multiple Listing Service, Inc.®. Information Deemed Reliable but Not Guaranteed. © Copyright 2024 Coastal Carolinas Multiple Listing Service, Inc.® MLS. All rights reserved. Information is provided exclusively for consumers’ personal, non-commercial use,
that it may not be used for any purpose other than to identify prospective properties consumers may be interested in purchasing.
Images related to data from the MLS is the sole property of the MLS and not the responsibility of the owner of this website.